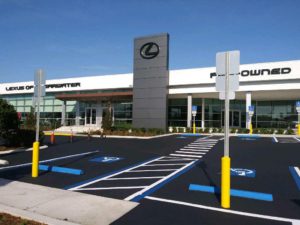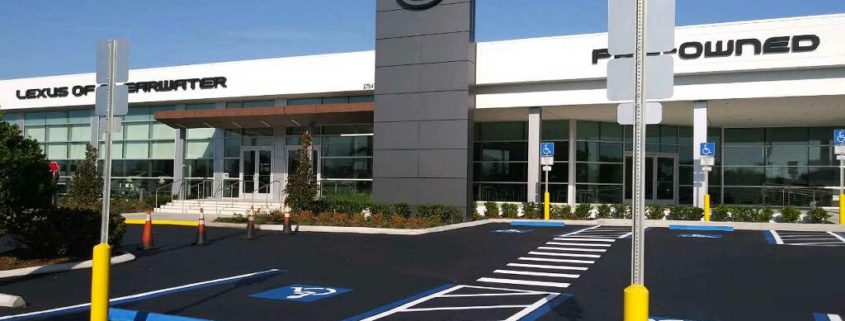How To Construct an Effective Parking Lot Design
 Parking lots are vital parts of any commercial property. However, there is no universally accepted design that is ideal for every property. Typically, though, property owners have certain common goals, including space utilization, aesthetics, and safety. If you need to create an effective parking lot design, the following tips may be beneficial.
Parking lots are vital parts of any commercial property. However, there is no universally accepted design that is ideal for every property. Typically, though, property owners have certain common goals, including space utilization, aesthetics, and safety. If you need to create an effective parking lot design, the following tips may be beneficial.
What Does a Parking Lot Design Include?
A parking lot layout design includes every component that will be present within the lot. This includes optimizing the number of spaces, planning efficient circulation patterns, and ensuring legal compliance. It also includes the lot striping to define spaces and parking angles as well as to identify accessible spaces and routes. In most cases, it will also include landscaping islands, lighting, parking lot signs, curbs, wheel stops, and curb ramps.
How Does the Parking Lot Design Help Optimize Space Utilization?
You have a finite amount of space in your parking lot, so you want to maximize the number of vehicles that can park in it. However, you do not want compromise safety, violate any laws or codes, or inconvenience your visitors if you can avoid it.
1. The parking angle is a critical part of determining how many vehicles can fit safely in your lot. Head-in parking spaces allow you to fit more vehicles, but they are typically more difficult for drivers to enter and exit. Spaces with a parking angle of 45 degrees are extremely common, especially in lots with rapid turnover. You can also choose a different parking angle for different sections of your lot. For example, you could use an angle of 90 degrees for employee parking, then use an angle of 45 degrees for customer parking.
2. The parking angle plays a role in determining the acceptable width of vehicle travel aisles. In turn, the width influences the decision on whether an aisle can support one-way or two-way traffic. Width and travel direction are important considerations when planning efficient circulation patterns.
3. Your parking layout design must also account for accessible parking spaces. The ADA is very clear about the number of accessible spaces you must provide as well as their location, size, signage, and pavement markings.
4. Based on the size of your lot, the circulation patterns, and other factors, you will include other elements in your parking lot layout. For example, where do you need to install stop or yield signs to make your lot safer? Where do you need pavement markings to identify crosswalks, no-parking zones, or other special areas? If accessible routes cross curbs or landscaping islands, do you need to install curb ramps?
At Asphalt Care Services, we have the expertise to help you create the best Treasure Coast parking lot layout for your particular needs. We offer parking lot striping, asphalt paving, concrete wheel stops, thermoplastic line striping, sealcoating, speed bump installation, asphalt repairs, and traffic signage. We serve virtually all locations in the Treasure Coast region. Our reputation is immaculate, our references are impeccable, and our employees are exceptional. If you would like to ask us to prepare a free job quote for you, you can complete the online form, email [email protected], or call 772-888-2840.




